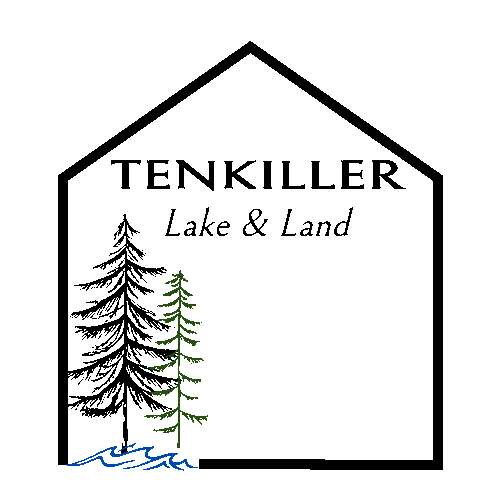|
PRICE IMPROVEMENT. Beautiful midtown modern home with great curb appeal. Built in 2018 by Artisian Homes and close to River parks, Gathering Place & Brookside w/retail shopping and restaurants. Enter through the custom front door to enjoy the gorgeous ceilings & hand scraped wood floors. The Great room has a coffered ceiling, nice fireplace and built-in bookshelves. Wonderful wall of windows overlooking the welcoming back yard. Great room opens to the Cooks kitchen featuring a large center island with bar seating, built-in sink with a water filtration system on the cold side, stainless oversized fridge/freezer, double ovens, gas stove w/pot filler and large walk-in pantry. Nice dining/breakfast room with a great picture window. First floor primary bedroom has herringboned wood floors, vaulted ceiling & En-Suite bathroom. Primary bath has nice flooring, free standing soaking tub, separate shower & spacious walk-in closet that attaches to the laundry room. 2nd bedroom downstairs has a walk-in closet and a private bath with decorative floor tiles & walk-in shower. Private downstairs office with a built-in desk & storage. Upstairs hosts 2 more bedrooms with walk-in closets & private baths. Fabulous gameroom which could also be a 5th bedroom. Upstairs landing has a built-in area for a second office, desk or crafting. New window treatments throughout, some automated. New custom storm shelter built in garage. Great patio professionally remodeled w/new Pergola, added concrete and relocated grill to create outdoor kitchen w/counter space & fridge.
| DAYS ON MARKET | 120 | LAST UPDATED | 3/2/2023 |
|---|---|---|---|
| TRACT | Rochelle addn | YEAR BUILT | 2018 |
| GARAGE SPACES | 2.0 | COUNTY | Tulsa |
| STATUS | Sold | PROPERTY TYPE(S) | Single Family |
| School District | Tulsa - Sch Dist (1) |
|---|---|
| Elementary School | Eliot |
| Jr. High School | Edison Prep. |
| High School | Edison |
| PRICE HISTORY | |
| Prior to Dec 5, '22 | $779,000 |
|---|---|
| Dec 5, '22 - Today | $775,000 |
| ADDITIONAL DETAILS | |
| AIR | 2 Units, Central Air, Zoned |
|---|---|
| AIR CONDITIONING | Yes |
| APPLIANCES | Built-In Range, Convection Oven, Dishwasher, Disposal, Double Oven, Gas Oven, Gas Range, Gas Water Heater, Microwave, Oven, Range, Refrigerator, Tankless Water Heater |
| BASEMENT | None |
| CONSTRUCTION | Brick, Stone, Wood Frame |
| EXTERIOR | Concrete Driveway, Landscape Lights, Landscaping, Lighting, Outdoor Grill, Rain Gutters, Sprinkler/Irrigation |
| FIREPLACE | Yes |
| GARAGE | Attached, Yes |
| HEAT | Central, Gas, Multiple Heating Units, Zoned |
| INTERIOR | Attic, Cable TV, Ceiling Fan(s), Granite Counters, High Ceilings, High Speed Internet, Programmable Thermostat, Stone Counters, Vaulted Ceiling(s), Wired for Data |
| LOT | 8320 sq ft |
| LOT DESCRIPTION | Other |
| PARKING | Attached,Garage,Storage |
| POOL DESCRIPTION | None |
| SEWER | Public Sewer |
| STORIES | 2 |
| STYLE | Contemporary |
| SUBDIVISION | Rochelle addn |
| TAXES | 9138 |
| UTILITIES | Cable Available,Electricity Available,Natural Gas Available,Water Available |
| WATER | Public |
MORTGAGE CALCULATOR
TOTAL MONTHLY PAYMENT
0
P
I
*Estimate only
| SATELLITE VIEW |
We respect your online privacy and will never spam you. By submitting this form with your telephone number
you are consenting for Angela
Lovell to contact you even if your name is on a Federal or State
"Do not call List".
Listing provided by Sharna Bovasso, McGraw, REALTORS
Information is provided in part by MLS Technology, Inc. (MLS Tech).
Copyright 2025.
All information provided is deemed reliable but not guaranteed. MLS Technology, Inc. Internet Data Exchange (IDX) information is provided exclusively for consumer's personal, non-commercial use and may not be used for any purpose other than to identify prospective properties consumers may be interested in purchasing.
This IDX solution is (c) Diverse Solutions 2025.

