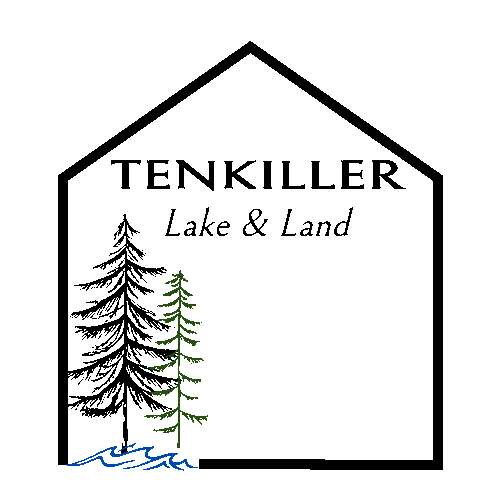|
Beautiful home perfect for entertaining in Bixby Schools Twin Creeks III Neighborhood. This Spacious 5 bed 4 bath home welcomes you with contemporary hardwood floors leading into a large open kitchen including stainless appliances, double oven, island, granite countertops & updated white cabinets. Oversized vaulted living room w/2nd story overlook from game/rec room. Enjoy the cozy double sided gas fireplace in the Primary bedroom/large primary bath suite located downstairs. Tons of storage around every corner with indoor inground storm shelter in the sizable storage closet under the stairs. Substantial office with closet and hall bathroom access perfect for working from home or could be 6th bedroom located off the entrance. In addition to 3 bedrooms & 2 bathrooms up is a living/game room, hobby room and walkout floored attic with wood shelves for storage. All new carpet on stairs, throughout the upstairs & primary closet. One New HVAC Unit, new compressor on 2nd unit & new windows on the front and side of the home in 2021/2022. Great location close to shopping, restaurants and Bixby schools in South Tulsa. Neighborhood amenities include pools, playground and ample sidewalks for evening walks.
| DAYS ON MARKET | 44 | LAST UPDATED | 12/14/2022 |
|---|---|---|---|
| TRACT | Twin Creeks III | YEAR BUILT | 2004 |
| GARAGE SPACES | 3.0 | COUNTY | Tulsa |
| STATUS | Sold | PROPERTY TYPE(S) | Single Family |
| Elementary School | East (Formerly Northeast) |
|---|---|
| Jr. High School | Bixby |
| High School | Bixby |
| ADDITIONAL DETAILS | |
| AIR | Ceiling Fan(s), Central Air |
|---|---|
| AIR CONDITIONING | Yes |
| APPLIANCES | Cooktop, Dishwasher, Disposal, Double Oven, Electric Range, Gas Range, Gas Water Heater, Microwave, Oven, Plumbed For Ice Maker, Range |
| BASEMENT | None |
| CONSTRUCTION | Brick Veneer, Stone Veneer |
| EXTERIOR | Rain Gutters |
| FIREPLACE | Yes |
| GARAGE | Yes |
| HEAT | Natural Gas |
| HOA DUES | 450|Annually |
| INTERIOR | Ceiling Fan(s), Granite Counters, High Ceilings, High Speed Internet, Stone Counters, Vaulted Ceiling(s), Wired for Data |
| LOT | 0.255 acre(s) |
| LOT DESCRIPTION | Corner Lot, Cul-De-Sac |
| PARKING | Attached, Garage |
| POOL DESCRIPTION | None |
| SEWER | Public Sewer |
| STORIES | 2 |
| STYLE | Craftsman |
| SUBDIVISION | Twin Creeks III |
| TAXES | 5352 |
| UTILITIES | Cable Available, Electricity Available, Natural Gas Available, Phone Available, Water Available |
| WATER | Public |
MORTGAGE CALCULATOR
TOTAL MONTHLY PAYMENT
0
P
I
*Estimate only
| SATELLITE VIEW |
We respect your online privacy and will never spam you. By submitting this form with your telephone number
you are consenting for Angela
Lovell to contact you even if your name is on a Federal or State
"Do not call List".
Listing provided by Tricia McCurley, RE/MAX Results
Information is provided in part by MLS Technology, Inc. (MLS Tech).
Copyright 2025.
All information provided is deemed reliable but not guaranteed. MLS Technology, Inc. Internet Data Exchange (IDX) information is provided exclusively for consumer's personal, non-commercial use and may not be used for any purpose other than to identify prospective properties consumers may be interested in purchasing.
This IDX solution is (c) Diverse Solutions 2025.

