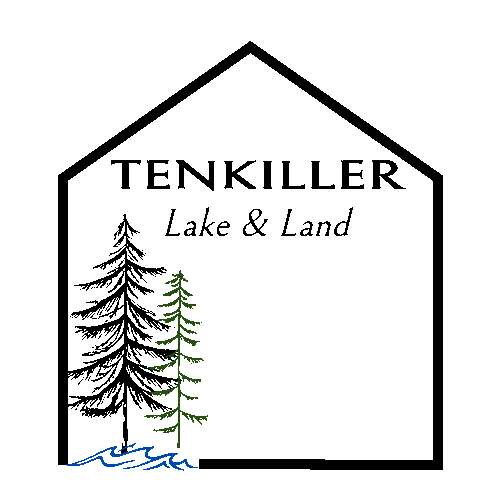|
Luxurious Executive Home on 2 Acres! This custom-built executive home offers elegance, comfort & space with 4 bedrooms, 3 full baths, 3 half baths, 2.5 kitchens & over 5,236 square feet (per CH). Downstairs the chef-inspired kitchen features top-of-the-line appliances, granite countertops, large center island & pantry. The eat-in dining offers custom built in bench seating, coffee bar & a desk while the formal dining is sized for large gatherings. Off the living room is a half bath & spacious laundry room. The luxurious primary suite offers a spa-like bathroom and ample walk-in closets. As you follow the grand staircase upstairs, you will find 3 generous size bedrooms which offer walk-in closets & access to bathrooms. Upstairs also features a home theater equipped with a kitchenette and a large game room with a full kitchen & access outside to a vaulted covered patio with a spiral staircase down to the main outdoor space. The upstairs is completed with a weight room and craft/storage room. The main outdoor space features a kitchen, gazebo, swim spa and upper & lower decks. Custom finishes in this home of the highest quality materials and attention to detail include all knotty alder cabinetry, granite w/ live edge countertops & engineered wood floors, tile and carpet. The smart home is equipped w/ leviton home control, two way intercom & closed circuit security systems as well as enhanced in home security features. For comfort & efficiency, there are 4 zoned hvac's, 2 generators & 2 septic systems. The attached oversized garage is equipped w/220w service and offers ample parking w/2 standard overhead doors & 1 oversized. There are 2 RV electric services on property. Located on a dead end perched atop a hill enjoy the privacy/security & out of town feel while the home is only 3 miles Tahlequah & Hwy 62E. Owner Financing Available.
| DAYS ON MARKET | 208 | LAST UPDATED | 9/6/2024 |
|---|---|---|---|
| TRACT | The Heights Estates | YEAR BUILT | 2012 |
| GARAGE SPACES | 2.0 | COUNTY | Cherokee |
| STATUS | Active | PROPERTY TYPE(S) | Single Family |
| Elementary School | Tahlequah |
|---|---|
| High School | Tahlequah |
| ADDITIONAL DETAILS | |
| AIR | Ceiling Fan(s), Central Air |
|---|---|
| AIR CONDITIONING | Yes |
| APPLIANCES | Built-In Range, Double Oven, Gas Oven, Gas Range, Gas Water Heater |
| CONSTRUCTION | Brick |
| EXTERIOR | Balcony, Fire Pit, Outdoor Kitchen, Rain Gutters |
| FIREPLACE | Yes |
| GARAGE | Yes |
| HEAT | Central, Natural Gas |
| INTERIOR | Ceiling Fan(s), Granite Counters, High Speed Internet, Vaulted Ceiling(s), Wired for Data |
| LOT | 2 acre(s) |
| PARKING | Attached, Garage, Asphalt |
| POOL DESCRIPTION | None |
| SEWER | Septic Tank |
| STORIES | 2 |
| STYLE | FrenchProvincial |
| SUBDIVISION | The Heights Estates |
| TAXES | 4584 |
| UTILITIES | Electricity Available, Water Available |
MORTGAGE CALCULATOR
TOTAL MONTHLY PAYMENT
0
P
I
*Estimate only
| SATELLITE VIEW |
| / | |
We respect your online privacy and will never spam you. By submitting this form with your telephone number
you are consenting for Angela
Lovell to contact you even if your name is on a Federal or State
"Do not call List".
Listing provided by Jacqueline Ryals, C21/Wright Real Estate
Information is provided in part by MLS Technology, Inc. (MLS Tech).
Copyright 2025.
All information provided is deemed reliable but not guaranteed. MLS Technology, Inc. Internet Data Exchange (IDX) information is provided exclusively for consumer's personal, non-commercial use and may not be used for any purpose other than to identify prospective properties consumers may be interested in purchasing.
This IDX solution is (c) Diverse Solutions 2025.


























































