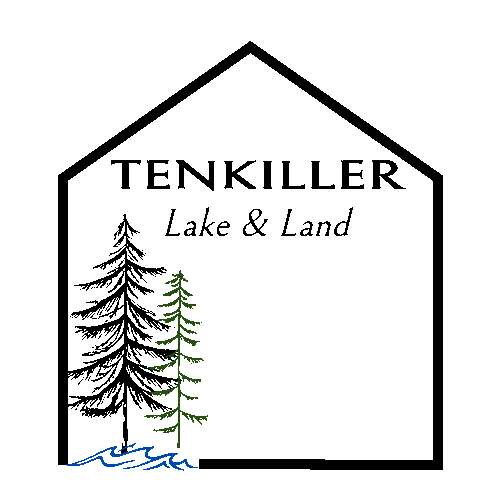|
Welcome to your dream lake home where stunning water views and spectacular sunsets create the perfect backdrop for luxurious living. This beautifully designed residence offers 2,082 square feet (per appraiser) of thoughtfully crafted living space, featuring three generously sized bedrooms, each boasting its own private en suite bathroom, plus a convenient half bath for guests. Step inside to discover elegant touches throughout, including premium quartz countertops, charming shiplap walls, and sophisticated tongue and groove ceilings. The attention to detail extends to the home's durable metal roof, Hardie Plank exterior, ensuring both beauty and longevity. Entertainment spaces abound with an inviting gas fireplace, and enclosed patio perfect for year-round gatherings, while the upstairs suite treats you to a private balcony ideal for morning coffee or evening relaxation. The detached two-car garage comes complete with a Tesla charging station, keeping you ready for tomorrow's adventures. Situated on a spacious corner lot, this property offers room to grow and endless possibilities for outdoor living. The strategic placement captures amazing lake views from multiple vantage points, making every day feel like a vacation. In addition, you have a breath taking mountain view from the front porch! For those seeking a move-in ready experience, the current furniture can be included for an additional price. This exceptional home combines modern amenities with comfortable living spaces, all while maximizing its privileged location. Whether you're enjoying quiet moments on the balcony or hosting friends on the patio, this residence offers the perfect blend of relaxation and entertainment options.
| DAYS ON MARKET | 120 | LAST UPDATED | 3/10/2025 |
|---|---|---|---|
| TRACT | Buckhorn I | YEAR BUILT | 2018 |
| GARAGE SPACES | 2.0 | COUNTY | Cherokee |
| STATUS | Pending | PROPERTY TYPE(S) | Single Family |
| Elementary School | Keys |
|---|---|
| High School | Keys |
| ADDITIONAL DETAILS | |
| AIR | Central Air, Zoned |
|---|---|
| AIR CONDITIONING | Yes |
| APPLIANCES | Dishwasher, Disposal, Gas Range, Microwave, Oven, Range, Tankless Water Heater |
| BASEMENT | None |
| CONSTRUCTION | HardiPlank Type |
| EXTERIOR | Balcony, Rain Gutters |
| FIREPLACE | Yes |
| GARAGE | Yes |
| HEAT | Central, Propane, Zoned |
| HOA DUES | 250|Annually |
| INTERIOR | Ceiling Fan(s), High Speed Internet, Stone Counters, Vaulted Ceiling(s), Wired for Data |
| LOT | 0.73 acre(s) |
| LOT DESCRIPTION | Corner Lot |
| PARKING | Detached, Garage, Circular Driveway |
| POOL DESCRIPTION | None |
| SEWER | Septic Tank |
| STORIES | 2 |
| STYLE | Bungalow |
| SUBDIVISION | Buckhorn I |
| TAXES | 3128 |
| UTILITIES | Electricity Available, Water Available |
| VIEW | Yes |
| VIEW DESCRIPTION | Mountain(s) |
| WATER ACCESS | Tenkiller Lake |
MORTGAGE CALCULATOR
TOTAL MONTHLY PAYMENT
0
P
I
*Estimate only
| SATELLITE VIEW |
| / | |
We respect your online privacy and will never spam you. By submitting this form with your telephone number
you are consenting for Angela
Lovell to contact you even if your name is on a Federal or State
"Do not call List".
Listing provided by Angela Thornton, Tenkiller Lake and Land
Information is provided in part by MLS Technology, Inc. (MLS Tech).
Copyright 2025.
All information provided is deemed reliable but not guaranteed. MLS Technology, Inc. Internet Data Exchange (IDX) information is provided exclusively for consumer's personal, non-commercial use and may not be used for any purpose other than to identify prospective properties consumers may be interested in purchasing.
This IDX solution is (c) Diverse Solutions 2025.































































