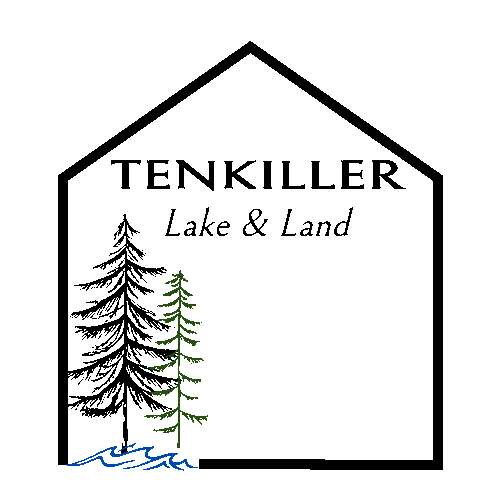|
Welcome to the Timbers in Southridge, where family dreams come alive and cherished memories are made. This exceptional home boasts 4 bedrooms and 3 baths spread over 2000+ square feet, providing ample space for creating the perfect ambiance for gatherings with friends and loved ones. With its unique split-level floor plan, this home is tailor-made for a growing family, offering versatility and comfort in equal measure. This home has an updated kitchen, Stainless steal appliances, Granite counter tops, large primary bedroom upstairs with a jetted tub. This home has a large fenced yard with a pergola perfect for outdoor fun. Situated in one of Tahlequah's most sought-after neighborhoods, you'll find yourself immersed in a welcoming community where children can freely play and make lasting friendships. Step into the inviting atmosphere of the Timbers and experience the warmth and coziness that awaits. Whether you're unwinding by the fireplace or hosting a lively get-together, this home offers the ideal setting for every occasion.
| DAYS ON MARKET | 65 | LAST UPDATED | 2/4/2025 |
|---|---|---|---|
| TRACT | The Timbers of Southridge | YEAR BUILT | 2003 |
| GARAGE SPACES | 2.0 | COUNTY | Cherokee |
| STATUS | Active | PROPERTY TYPE(S) | Single Family |
| Elementary School | Heritage |
|---|---|
| High School | Tahlequah |
| ADDITIONAL DETAILS | |
| AIR | Central Air |
|---|---|
| AIR CONDITIONING | Yes |
| APPLIANCES | Built-In Range, Dishwasher, Electric Water Heater, Microwave, Oven |
| CONSTRUCTION | Brick |
| EXTERIOR | Rain Gutters |
| FIREPLACE | Yes |
| GARAGE | Yes |
| HEAT | Central, Electric |
| HOA DUES | 100|Annually |
| INTERIOR | Ceiling Fan(s), Granite Counters, High Ceilings, High Speed Internet, Stone Counters, Vaulted Ceiling(s), Wired for Data |
| LOT | 0.322 acre(s) |
| LOT DESCRIPTION | Corner Lot, Cul-De-Sac |
| PARKING | Concrete, Attached, Garage |
| POOL DESCRIPTION | None |
| SEWER | Public Sewer |
| STORIES | 2 |
| STYLE | Craftsman |
| SUBDIVISION | The Timbers of Southridge |
| TAXES | 2210 |
| UTILITIES | Cable Available, Electricity Available, Water Available |
| WATER | Public |
MORTGAGE CALCULATOR
TOTAL MONTHLY PAYMENT
0
P
I
*Estimate only
| SATELLITE VIEW |
| / | |
We respect your online privacy and will never spam you. By submitting this form with your telephone number
you are consenting for Angela
Lovell to contact you even if your name is on a Federal or State
"Do not call List".
Listing provided by Bradyn Smith, C21/Wright Real Estate
Information is provided in part by MLS Technology, Inc. (MLS Tech).
Copyright 2025.
All information provided is deemed reliable but not guaranteed. MLS Technology, Inc. Internet Data Exchange (IDX) information is provided exclusively for consumer's personal, non-commercial use and may not be used for any purpose other than to identify prospective properties consumers may be interested in purchasing.
This IDX solution is (c) Diverse Solutions 2025.










































