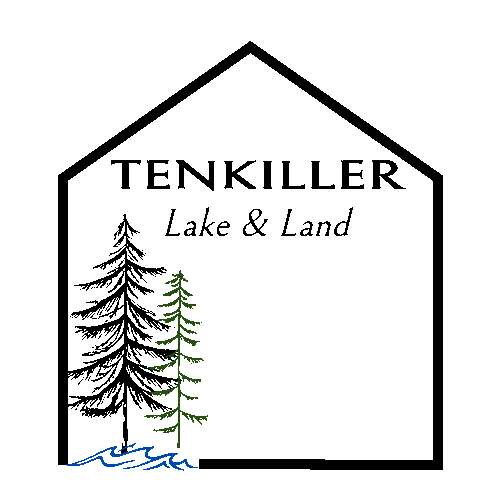|
Welcome Home! Discover the perfect blend of modern living and timeless elegance in this exceptional 3-bedroom, 2-bathroom newer brick home. Nestled in a charming and friendly neighborhood, this residence offers the ideal combination of comfort and convenience. Open Floor Plan: Experience the freedom of an open layout that seamlessly connects the living, dining, and kitchen areas, creating a welcoming space for both daily living and entertaining. Modern Construction: Built with quality and durability in mind, this newer brick home combines style with low maintenance, providing you with a residence that stands the test of time. Ample Parking: Enjoy the convenience of a large concrete driveway, providing plenty of parking space for you and your guests. Charming Neighborhood: Settle into a nice neighborhood, where a sense of community and tranquility awaits. Perfect for families, professionals, or anyone seeking a peaceful living environment. City Utilities: Benefit from the ease and efficiency of city utilities, ensuring a hassle-free and reliable living experience. Comfortable Climate: Stay cozy year-round with central heating and air conditioning, providing comfort and climate control at your fingertips. 2-Car Garage: Protect your vehicles and belongings in the spacious 2-car garage, adding an extra layer of convenience to your daily life. Endless Hot Water: Say goodbye to cold showers! The tankless water heater ensures a continuous supply of hot water on demand, catering to your family's needs without the limitations of a traditional water tank.
| DAYS ON MARKET | 36 | LAST UPDATED | 3/5/2025 |
|---|---|---|---|
| TRACT | Southern Estates III | YEAR BUILT | 2021 |
| GARAGE SPACES | 2.0 | COUNTY | Adair |
| STATUS | Active | PROPERTY TYPE(S) | Single Family |
| Elementary School | Stilwell |
|---|---|
| Jr. High School | Stilwell |
| High School | Stilwell |
| ADDITIONAL DETAILS | |
| AIR | Central Air |
|---|---|
| AIR CONDITIONING | Yes |
| APPLIANCES | Dishwasher, Electric Oven, Electric Range, Gas Water Heater, Microwave, Oven, Plumbed For Ice Maker, Range, Refrigerator |
| BASEMENT | None |
| CONSTRUCTION | Brick Veneer |
| EXTERIOR | Other, Rain Gutters |
| GARAGE | Yes |
| HEAT | Central, Electric |
| INTERIOR | Ceiling Fan(s), Granite Counters, High Speed Internet, Other |
| LOT | 0.5 acre(s) |
| LOT DESCRIPTION | Cul-De-Sac, Other |
| PARKING | Concrete, Attached, Garage, Other |
| POOL DESCRIPTION | None |
| SEWER | Public Sewer |
| STORIES | 1 |
| STYLE | Other |
| SUBDIVISION | Southern Estates III |
| UTILITIES | Electricity Available, Natural Gas Available, Other, Phone Available, Water Available |
| WATER | Public |
MORTGAGE CALCULATOR
TOTAL MONTHLY PAYMENT
0
P
I
*Estimate only
| SATELLITE VIEW |
| / | |
We respect your online privacy and will never spam you. By submitting this form with your telephone number
you are consenting for Angela
Lovell to contact you even if your name is on a Federal or State
"Do not call List".
Listing provided by Matthew Ford, Keller Williams Market Pro
Information is provided in part by MLS Technology, Inc. (MLS Tech).
Copyright 2025.
All information provided is deemed reliable but not guaranteed. MLS Technology, Inc. Internet Data Exchange (IDX) information is provided exclusively for consumer's personal, non-commercial use and may not be used for any purpose other than to identify prospective properties consumers may be interested in purchasing.
This IDX solution is (c) Diverse Solutions 2025.















































