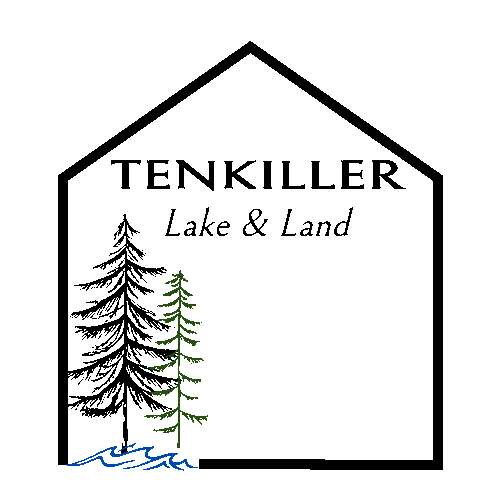|
Welcome to this truly unique property in the gated community of Flint Ridge. This stunning 3 bedroom, 2 bathroom, 1 level home boasts a spacious 4 car garage and a huge vault/safe room for added security and peace of mind. Situated on two lots that total 1.19 acres m/l, this home also features a massive 30 X 50 insulated shop with electric and heat and an additional 30 X 50 RV/Carport with 2-50 amp and 1-30 amp RV hook ups - perfect for all your storage needs. The open-concept layout is ideal for entertaining, with a seamless flow between the kitchen, living room, and dining area. The split bedroom plan makes the primary suite a peaceful retreat with its own en-suite bathroom, back deck access and an Over the Top walk in closet with built ins and dressing area. The two additional bedrooms provide ample space for guests, office, etc. Outside, the expansive yard provides plenty of room for outdoor activities and parking. The covered front porch is perfect for morning coffee or evening tea. Step out onto the large back deck with plenty of room for table, chairs and grills. Enjoy the nearby path leading directly to the golf course. House is equipped with propane back up generator. Propane tank is included. The Refrigerator, Stove, Microwave, Washer & Dryer and Furniture in the Vault/Safe Room also stay with the home. Don't miss out on this incredible opportunity to own a one-of-a-kind property in Flint Ridge - For more information about the area visit Flint Ridge Resort. HOA fees have been paid for 2025.
| DAYS ON MARKET | 25 | LAST UPDATED | 4/3/2025 |
|---|---|---|---|
| TRACT | Flint Ridge II The Links Area | YEAR BUILT | 2006 |
| GARAGE SPACES | 4.0 | COUNTY | Adair |
| STATUS | Pending | PROPERTY TYPE(S) | Single Family |
| Elementary School | Kansas |
|---|---|
| High School | Kansas |
| ADDITIONAL DETAILS | |
| AIR | Central Air |
|---|---|
| AIR CONDITIONING | Yes |
| APPLIANCES | Cooktop, Dishwasher, Dryer, Electric Range, Electric Water Heater, Microwave, Oven, Plumbed For Ice Maker, Range, Refrigerator, Washer |
| BASEMENT | Crawl Space, None |
| CONSTRUCTION | Brick, HardiPlank Type |
| EXTERIOR | Rain Gutters |
| GARAGE | Yes |
| HEAT | Central, Electric, Heat Pump |
| HOA DUES | 210|Monthly |
| INTERIOR | Ceiling Fan(s), Granite Counters, Vaulted Ceiling(s) |
| LOT | 1.19 acre(s) |
| LOT DESCRIPTION | Cul-De-Sac, Wooded |
| PARKING | Concrete, Attached, Boat, Garage, RV Access/Parking, Workshop in Garage |
| POOL DESCRIPTION | None |
| SEWER | Septic Tank |
| STORIES | 1 |
| STYLE | Ranch |
| SUBDIVISION | Flint Ridge II The Links Area |
| TAXES | 3992 |
| UTILITIES | Electricity Available, Other, Water Available |
| WATER ACCESS | Illinois River |
| WATERFRONT DESCRIPTION | Lake, River Access |
MORTGAGE CALCULATOR
TOTAL MONTHLY PAYMENT
0
P
I
*Estimate only
| SATELLITE VIEW |
| / | |
We respect your online privacy and will never spam you. By submitting this form with your telephone number
you are consenting for Angela
Lovell to contact you even if your name is on a Federal or State
"Do not call List".
Listing provided by Kasie L Hixon, Quest Realty
Information is provided in part by MLS Technology, Inc. (MLS Tech).
Copyright 2025.
All information provided is deemed reliable but not guaranteed. MLS Technology, Inc. Internet Data Exchange (IDX) information is provided exclusively for consumer's personal, non-commercial use and may not be used for any purpose other than to identify prospective properties consumers may be interested in purchasing.
This IDX solution is (c) Diverse Solutions 2025.




















































































